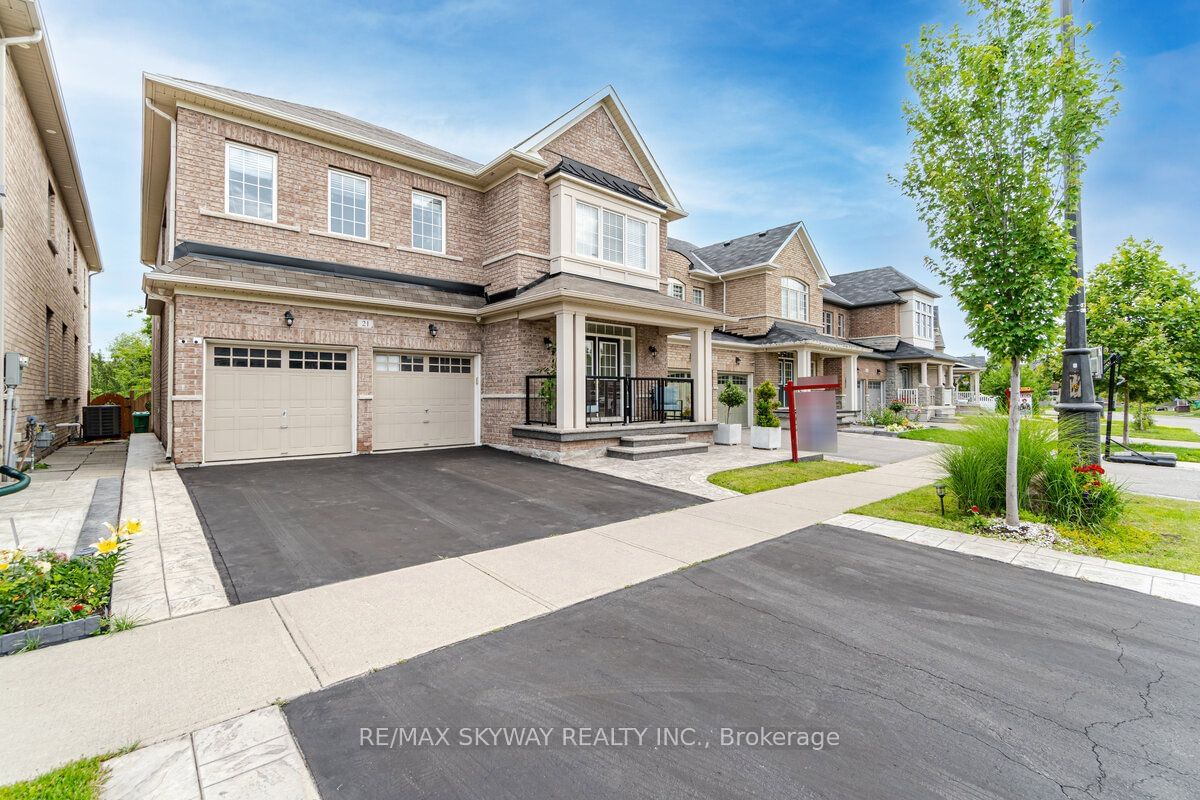$1,749,900
$*,***,***
5+2-Bed
5-Bath
2500-3000 Sq. ft
Listed on 7/20/23
Listed by RE/MAX SKYWAY REALTY INC.
Welcome To This Modern & Sunfiled 5+2 Bedrooms In Desierable Area Of Credit Valley Premium Ravine Lot,Legal Finished Basement(Two-Unit Dwelling) With Seprate Side Entrance,Double Door Entrance,9 Ft Ceiling,Office On Main Floor,Open Cocept Spacious Living Room & Dining Room With Large Windows,Hardwood Floors,Large Family Room With Gas Fireplace,Large Windows Overlooking To Ravine,Elegent Kitchen With Stainless Steel Appliances,Brand New Granite Backsplash & Granite Counters,Centre Island,Spacious Eat In Area Walksout To A Large Stamped Concrete Patio,Oak Staircase,Double Door Entry To Primary Bedroom,5pc Ensuite,Walkin Closet,Large Windows Overlooking Ravine,2nd Bedrooms Offers A 4pc Ensuite With Walkin Closet,3rd Bedroom With Large Windows & A 4pc Shared Bath With 4th Bedroom,Spacious 5th Bedroom With Window & CloseOpen Hallaway,Seprate Side Entrance Leads To 2 Bedrooms+Den Legal Finished Basement With Full Kitchen,Open Concept Living/Dining Rooms,4pc Bath.,No House At The Back.
Freshly Painted,Steps To The Park,Bus Stop,David Suzuki Public School,Churchville Public School,Close To Eldorado Park,Close To Shoppers Drug Mart,No Frills,Sobeys,Major Restaurants,Sports Grounds,Near To Hwy 407/401
W6680582
Detached, 2-Storey
2500-3000
11+4
5+2
5
2
Built-In
6
Central Air
Apartment, Sep Entrance
Y
Brick
Forced Air
Y
$8,854.93 (2023)
105.54x41.01 (Feet) - Legal 2 Unit Dwelling
